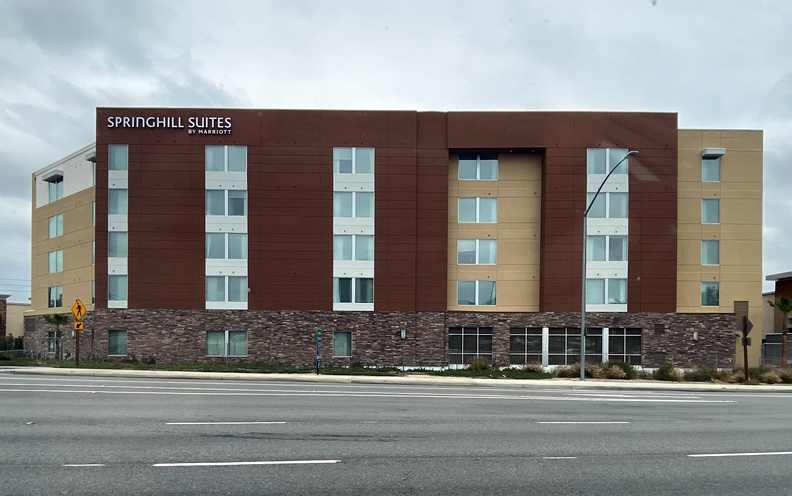
Project Overview
Interior painting throughout guest rooms, lobby, back of house, and corridors. FRP installation at laundry room and meal prep area. Painting of entire parking structure, as well as parking structure stenciling. Exterior doors, exterior eyelet, exterior screens at parking structure, fencing, and patio trellis. Installed wallcovering at corridors, guest rooms, fitness center, reception, and ice rooms. Precision Wallcovering & Painting faced challenges as it related to trade damage and protection of our work while other trades finished their scope.
Project Details
Areas Completed:
- Interior painting throughout guest rooms, lobby, back of house, and corridors. Approx 77,000 Sq.Ft.
- Wallcovering at corridors, guest rooms, fitness center, reception, and ice rooms. Approx 137,000 Sq.Ft
- FRP installation at laundry room and meal prep area.
- Painting of entire parking structure, as well as parking structure stenciling. Approx 66,000 Sq.Ft.
- Exterior doors, exterior eyelet, exterior screens at parking structure, fencing, and patio trellis.
- Caulking where paint meets wallcovering requested by ownership
General Contractor:
Tharaldson Hospitality Development
Owner:
Tharaldson Hospitality Development





































